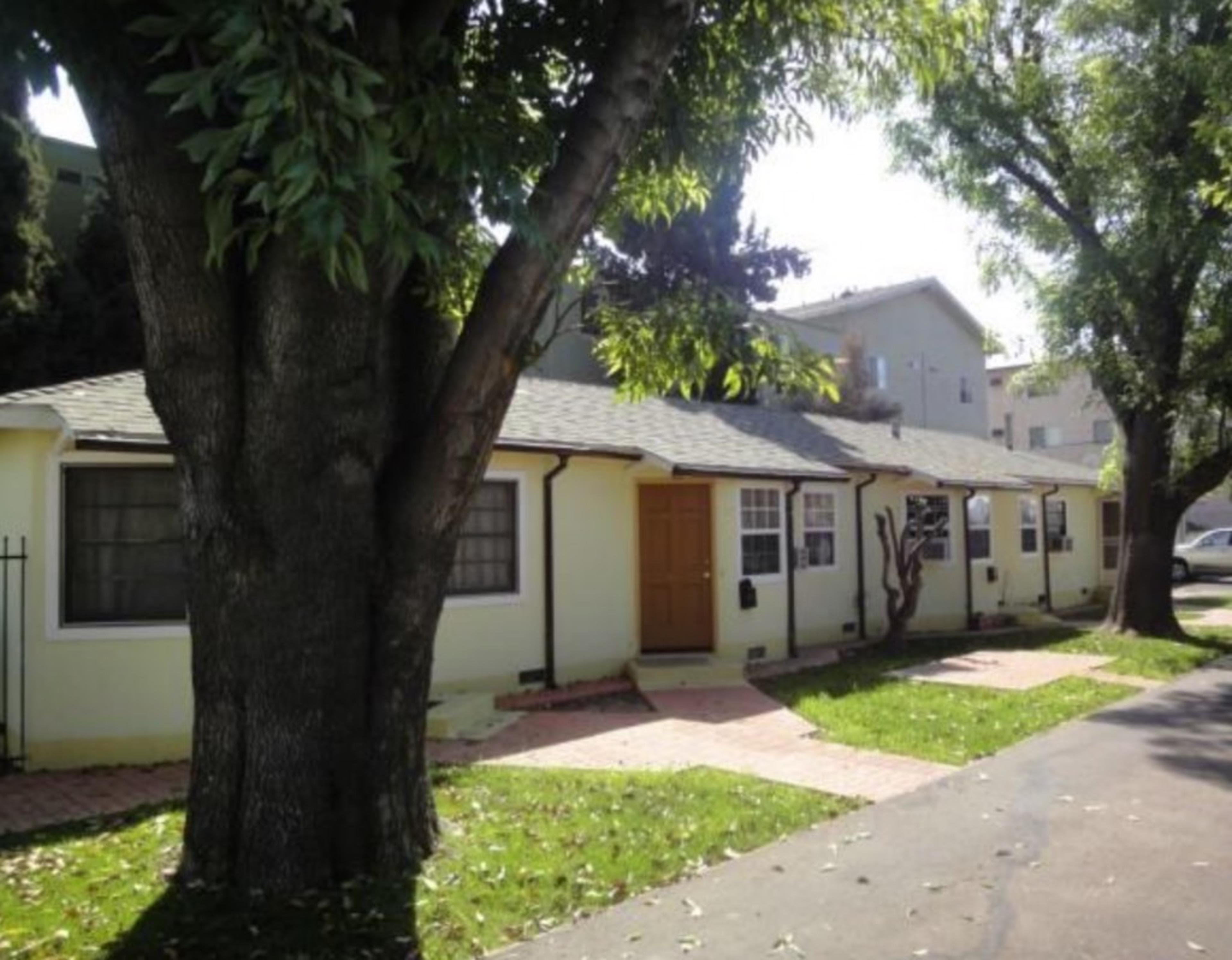Up in the Valley there’s an indication as to how we used to live. Low slung structures, lots of open space. Cool shade from the towering trees. This is, of course, a rare, precious, disappearing commodity.
In the autumn of 1939 a fellow named P. N. Morgan designed and built a twelve-room, four family residential structure just off Lankershim in North Hollywood, at 10912 Blix. Then, a chap named W. Charles Swett saw what Morgan did, and liked it so much that in the spring of 1940 he pulled permits to put up one very much like it on the adjoining property at 10916, hiring engineer/architect Edward Rudolph to design another one-story, twelve-room four-unit.
Look how nicely the two work together. See how they form a sort of allée, passing through a planted boscage.
10912, left; 10916, right
Needless to say, 19012 was marketed as a development opportunity:
Yeah, you market those condos to the Warner employees.
And the lot, being 57×170, is going to lose any vestige of open space to absorb a five-story, eighteen-unit structure:
Here’s an overhead—that tree canopy is about as dense a green spot as you’ll ever find that close to Lankershim.
Sorry to see them go. But at least we can revel in the irony that it’s the people who yell loudest about climate change are also those who yell loudest about building more housing. Sweet, sweet irony.
And yet… The footprint of the four-unit structure now is 41×80. Were Boyajian & Co. to build on that same footprint, with three stories of four units and two stores of three, up five stories, well, there’s your eighteen units, with trees left intact, and—
Oh wait nevermind, I just found the rendering for the thing. I was right, it eats up every inch:
By the way, proving again that architects always…improve…when making their renderings, it should be noted that in some weird attempt to ameliorate the fact their client is ripping out a whole bunch of mature trees, they’ve invented a bunch of trees for the rendering. Literally none of the trees on the surrounding properties_ actually _exist. Neither does that nice fence, which in reality is chain link, behind which there are no crepe myrtles. They also took out a telephone pole and apparently added an encroaching red tile-roofed structure? I bet those ladies are Warner employees, too.
About Nathan Marsak
NATHAN MARSAK says: “I came to praise Los Angeles, not to bury her. And yet developers, City Hall and social reformers work in concert to effect wholesale demolition, removing the human scale of my town, tossing its charm into a landfill. The least I can do is memorialize in real time those places worth noting, as they slide inexorably into memory. In college I studied under Banham. I learned to love Los Angeles via Reyner’s teachings (and came to abjure Mike Davis and his lurid, fanciful, laughably-researched assertions). In grad school I focused on visionary urbanism and technological utopianism—so while some may find the premise of preserving communities so much ill-considered reactionary twaddle, at least I have a background in the other side. Anyway, I moved to Los Angeles, and began to document. I drove about shooting neon signs. I put endless miles across the Plains of Id on the old Packard as part of the 1947project; when Kim Cooper blogged about some bad lunch meat in Compton, I drove down to there to check on the scene of the crime (never via freeway—you can’t really learn Los Angeles unless you study her from the surface streets). But in short order one landmark after another disappeared. Few demolitions are as contentious or high profile as the Ambassador or Parker Center; rather, it is all the little houses and commercial buildings the social engineers are desperate to destroy in the name of the Greater Good. The fabric of our city is woven together by communities and neighborhoods who no longer have a say in their zoning or planning so it’s important to shine a light on these vanishing treasures, now, before the remarkable character of our city is wiped away like a stain from a countertop. (But Nathan, you say, it’s just this one house—no, it isn’t. Principiis obsta, finem respice.) And who knows, one might even be saved. Excelsior!””
Nathan’s blogs are: Bunker Hill Los Angeles, RIP Los Angeles & On Bunker Hill.
