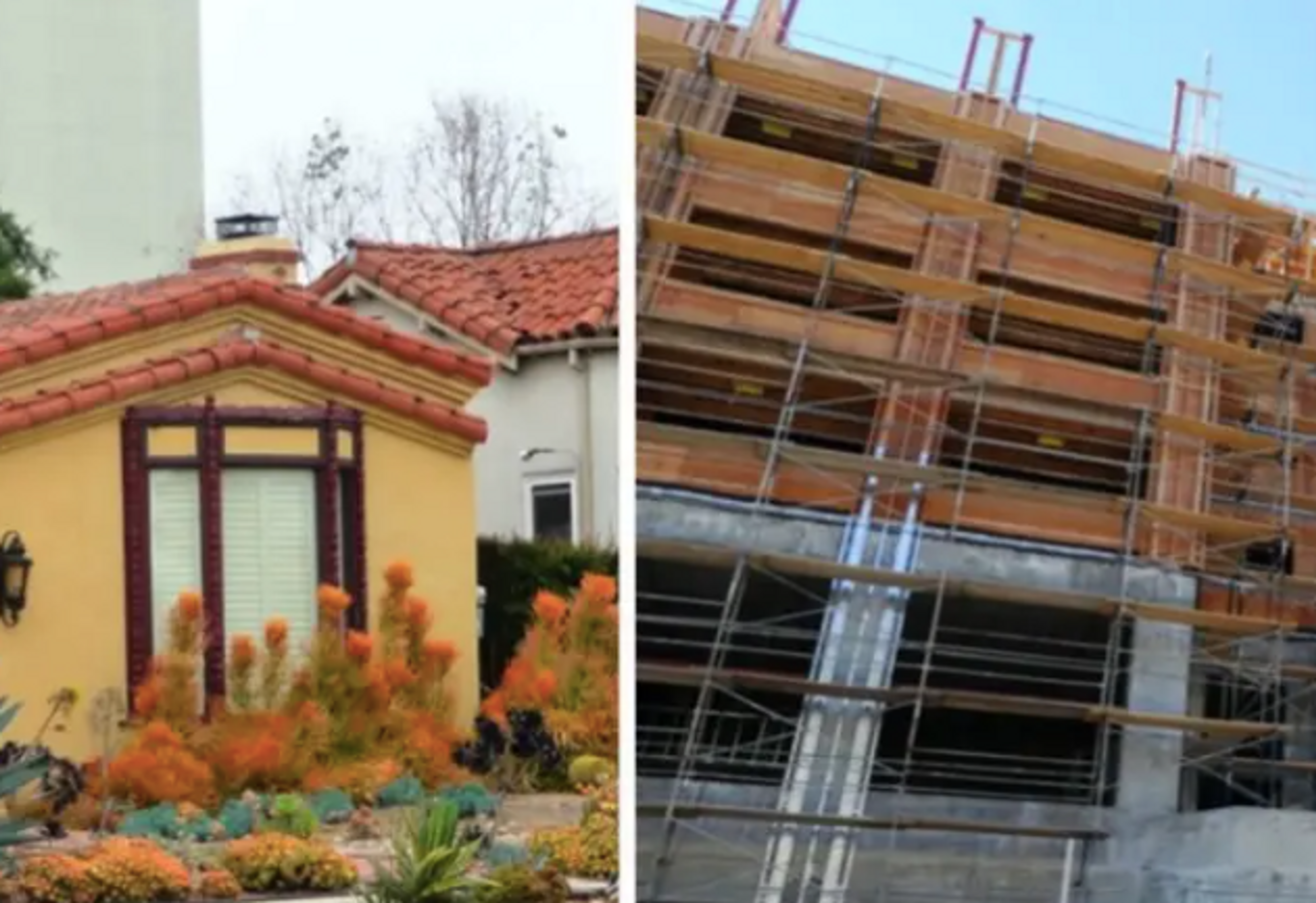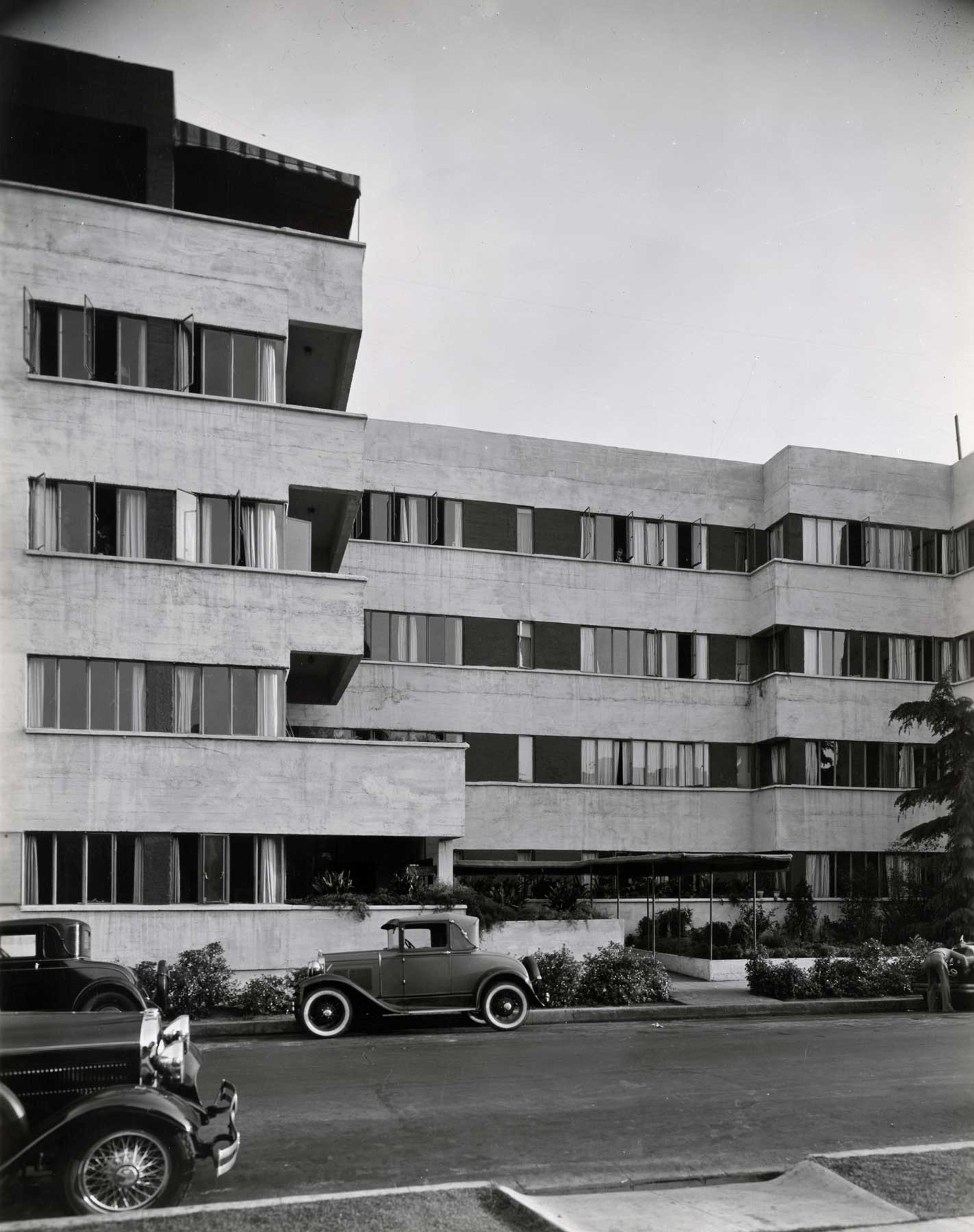The Cecil is the City’s Fault
Nathan Marsak
The Cecil’s Ghost
Nathan Marsak
B’nai B’rith—846 South Union Ave.
Nathan Marsak
4544 Los Feliz Blvd
Nathan Marsak
354 North Avenue 53
Nathan Marsak
3967 Beverly & Friends
Nathan Marsak
A Word Or Two On Density
Nathan Marsak
Easing Back Into It via 915 S Grand View
Nathan Marsak
An Appeal to Reason at 1537 South Wilton Pl.
Nathan Marsak
10912 West Blix St., No. Hollywood
Nathan Marsak
1138 Wilshire Blvd.
Nathan Marsak
Taix and the City
Nathan Marsak
3525 South Bronson Ave.
Nathan Marsak
The Cranky Preservationist in Reports of the Death of The White Log Coffee Shop Have Been Exaggerated (episode 26)
Nathan Marsak
The Cranky Preservationist in Don’t F— With My Bunker Hill Retaining Wall (episode 25)
Nathan Marsak
The Cranky Preservationist meets The L.A. Preservation Imp (episode 21)
Nathan Marsak
The Cranky Preservationist and the Mystery of the Shrinking HPOZ at 1330 W. Pico (aka “The Albany”) (episode 24)
Nathan Marsak
The Cranky Preservationist and Friends in Save 700 Normandie Avenue, Koreatown’s Little New York Street (episode 23)
Nathan Marsak
The Cranky Preservationist in… What the Hell Happened to the Pantages Neon? (episode 22)
Nathan Marsak
The Cranky Preservationist: 3 Beauties Bite the Dust (episode 20)
Nathan Marsak
Third Strike, Wiseman
Nathan Marsak
1517-23 W. 8th St.
Nathan Marsak
4201 S. Crenshaw/3600 W. Stocker
Nathan Marsak
4629-4651 W. Maubert Ave
Nathan Marsak
1529 N. Winona Blvd
Nathan Marsak
933 S. Gramercy Pl.
Nathan Marsak
361 N. Citrus Ave.
Nathan Marsak
13921 Vanowen St., Van Nuys
Nathan Marsak
3755 S. Canfield Ave., Palms
Nathan Marsak
1844 N Alexandria Ave.
Nathan Marsak
On Another Note
Nathan Marsak
Too Ugly for a YIMBY?!
Nathan Marsak
10555 Bloomfield Street, Toluca Lake
Nathan Marsak
Magnolia Update
Nathan Marsak
What In The Actual Hell, Los Angeles
Nathan Marsak
226 N. Berendo St.
Nathan Marsak
The Face Of The Ellis Act
Nathan Marsak
1723 N. Wilcox Ave
Nathan Marsak
950 S. Wilton Place
Nathan Marsak
The House of Spirits
Nathan Marsak
And We’re Back!
Nathan Marsak
Let’s Talk About Taix
Nathan Marsak
Pacific Bowling Center - Dancing Waters Club 1331 S. Pacific Ave
Nathan Marsak
371-377 North St. Andrews Place
Nathan Marsak

